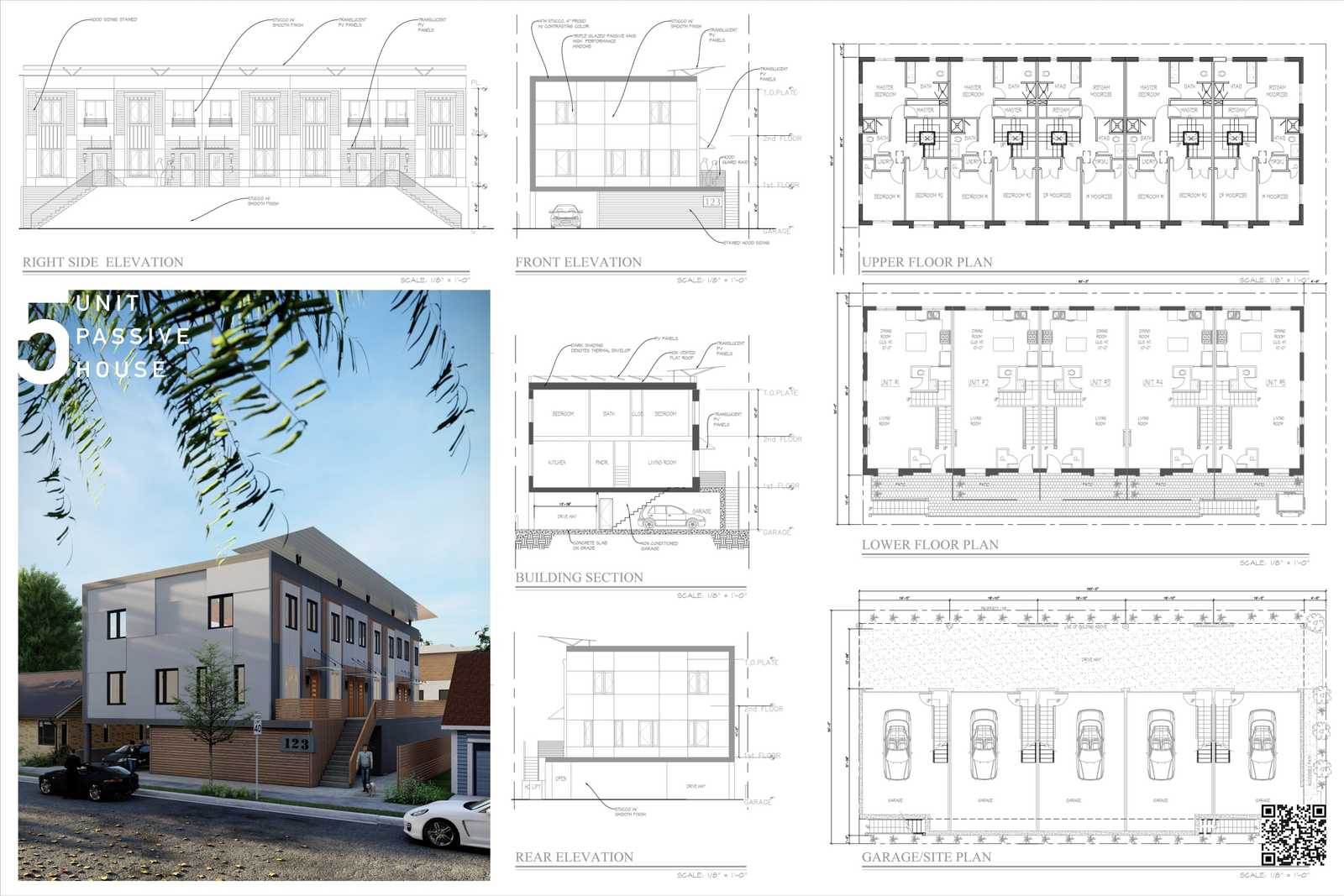5. unit passive house_ concept design
by Hamid Hekmat
HrH Architecture

Description
A complex that is designed to be energy-efficient, comfortable, affordable, and ecological. Each unit has 3 bedrooms, 2.5 baths, and includes 1,300 sf heated space, plus 560 sf unheated garage.
Following highlights the measures incorporated in the design of this complex:
- High performance & utra-low energy usage- The building embeds a high level of energy efficiency and performance in the structure itself: The massing, and continuous thermal bridge free insulation, integrated windows and shading. 90% less heating & cooling energy demand.
- Exterior skin, rain screen system, back vented siding, stucco over drainage panel and water resistive barrier.
- All- electric- Generating its own energy with a small solar panel system and in addition providing enough energy to charge 1-2 electric cars.
- Whole house ventilation system with heat recovery (HRV): constantly provides fresh, filtered air 24/7. Up to 95% of the warm exhausting air is transferred over to pre-heat the fresh incoming air. Both air streams run through a heat exchanger and do not mix. This saves up to 95% of energy compared to a building without such a system. Nine times a day the entire indoor air volume is replaced and filtered.
- Air source heat pumps provide heating, cooling and domestic hot water. Both run on electricity the building generates on its roof.
- Super insulated envelop, Insulation, Blown-in cellulose :
- Walls- 2x6 R 21+ R10 on exterior
- Roof(Unvented)- 2x14 R50 + R10 exterior
- Floor- 2x14 R30
- Secondary interior service wall for plumbing and electrical services to avoid penetration of airtight envelop.
- Windows, double or tripple glazed as required by the energy model
- Photo Voltaic roof panels/battery storage.
- Translucent Photo voltaic canopy at front doors.
- Cooling & Heating, mini split heat pump. In ceiling-concealed design for short-run ductwork.
- Water Heater: heat pump
- Ventilation: Whole house HRV, a ventilation system with up to 95% heat recovery with dust/pollen filter. Indoor air volume gets replenished 9 times a day with automated control.
- Lighting, LED SlimSurface
- All electric appliances.
- Washer & Dryer, Ventless Heat Pump Dryer
- Refrigerator, counter depth.
- Non-ducted range hood
- Induction cooktop
- Oven, electric in wall
Contact the architect
Hamid Hekmat
HrH Architecture

