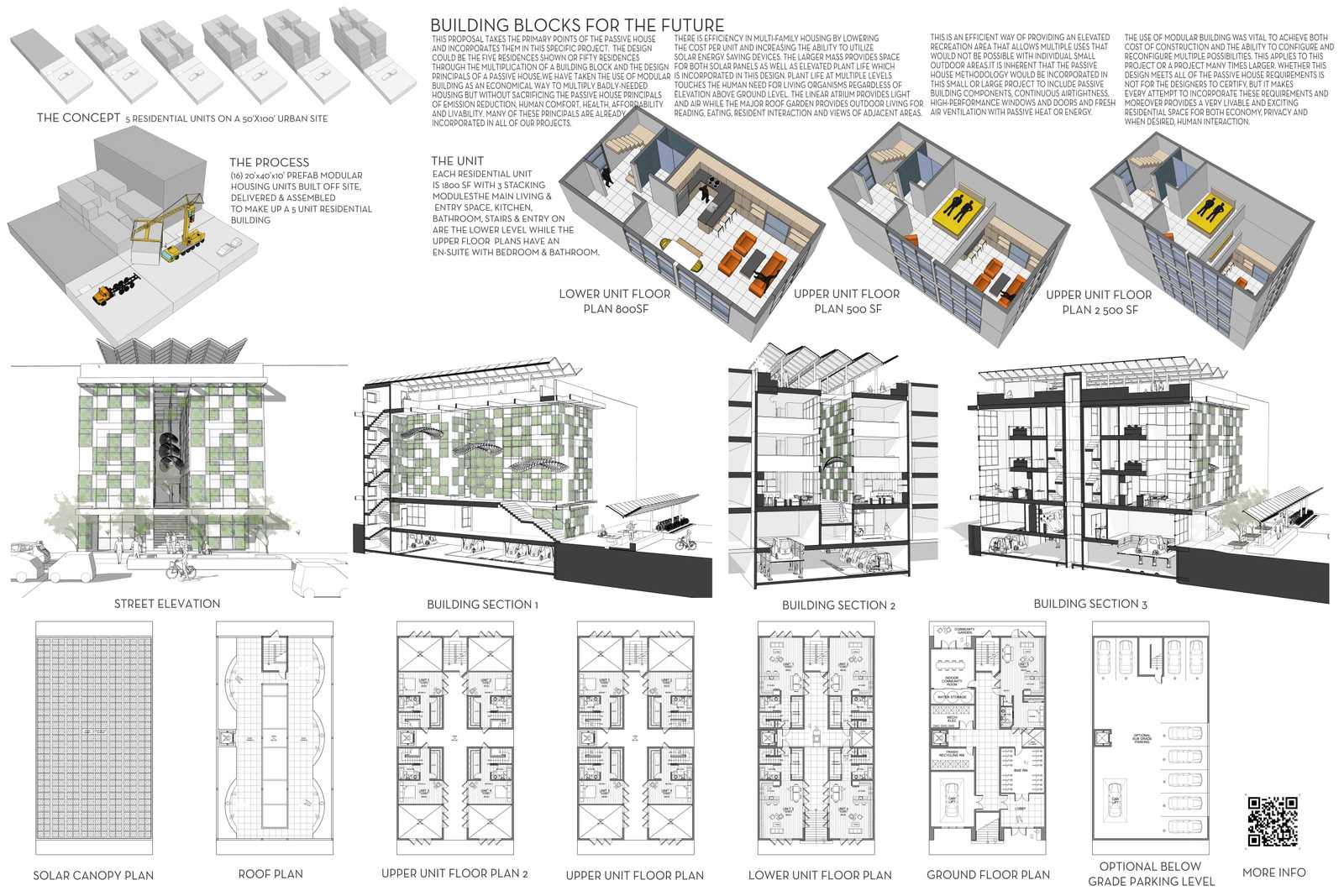Building Blocks of the Future
by STEVE BODNER
JERRY KLER ARCHITECTS

Description
This proposal takes the primary points of the Passive House and incorporates them in this specific project. The design could be the five residences shown or fifty residences through the multiplication of a building block and the design principles of a Passive House.
We have taken the use of modular building as an economical way to multiply badly-needed housing but without sacrificing the Passive House principles of emission reduction, human comfort, health, affordability and livability. Many of these principles are already incorporated in all of our projects.
There is efficiency in multi-family housing by lowering the cost per unit and increasing the ability to utilize solar energy saving devices. The larger mass provides space for both solar panels as well as elevated plant life which is incorporated in this design. Plant life at multiple levels touches the human need for living organisms regardless of elevation above ground level.
The linear atrium provides light and air while the major roof garden provides outdoor living for reading, eating, resident interaction, and views of adjacent areas. This is an efficient way of providing an elevated recreation area that allows multiple uses that would not be possible with individual small outdoor areas.
It is inherent that the Passive House methodology would be incorporated in this small or large project to include Passive Building components, continuous airtightness, high-performance windows and doors, and fresh air ventilation with passive heat or energy.
The use of modular building was vital to achieve both cost of construction and the ability to configure and reconfigure multiple possibilities. This applies to this project or a project many times larger.
Whether this design meets all of the Passive House requirements is not for the designers to certify, but it makes every attempt to incorporate these requirements and moreover provides a very livable and exciting residential space for both economy, privacy, and when desired, human interaction.
Contact the architect
STEVE BODNER
JERRY KLER ARCHITECTS

