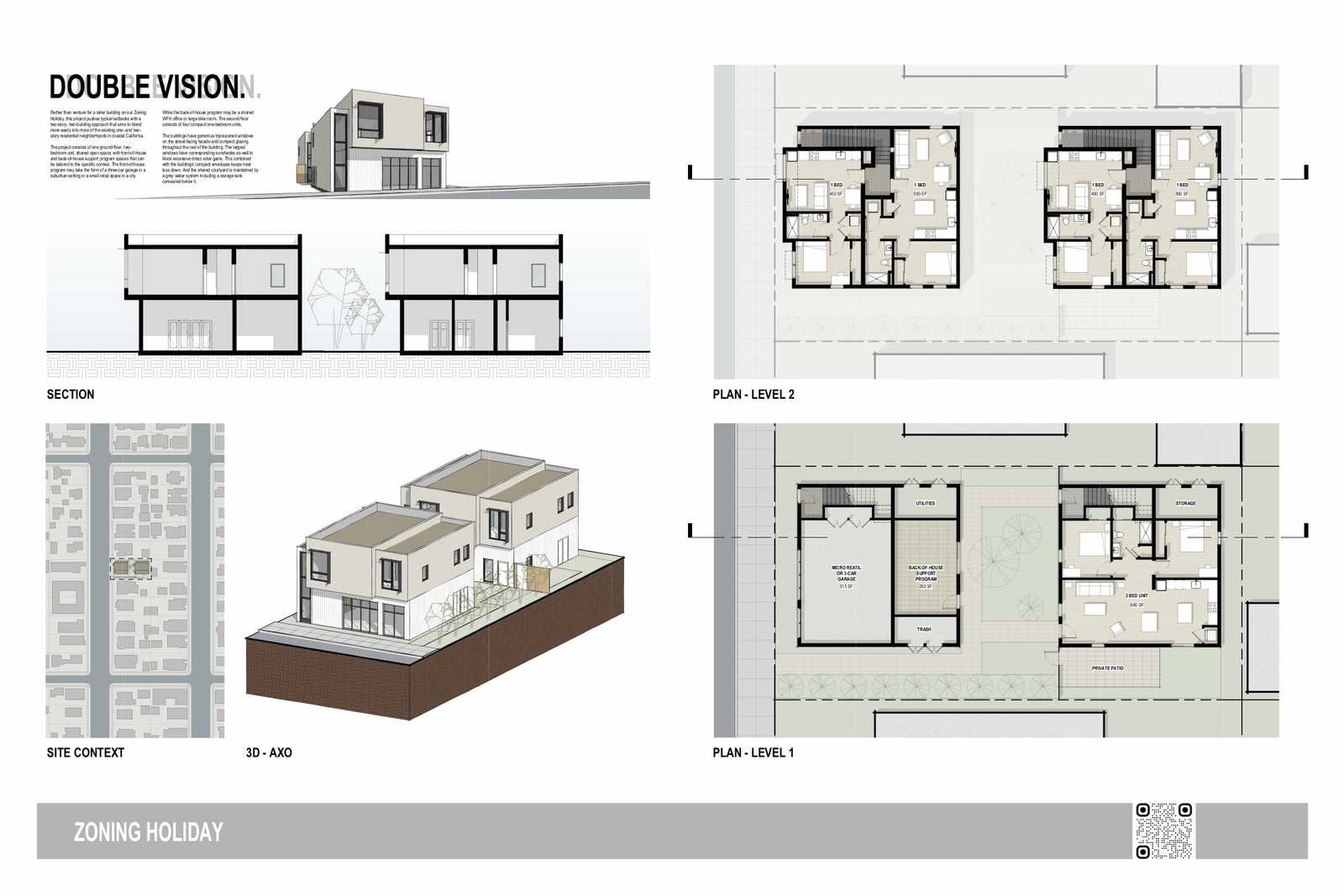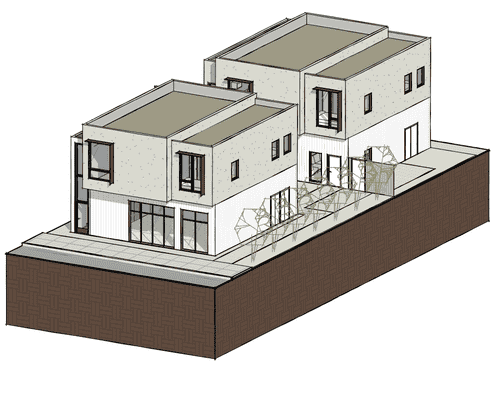Double Vision
by Molly Watterson-Ismail
OpenScope Studio


Description
Rather than venture for a taller building on our Zoning Holiday, this project pushes typical setbacks with a two-story, two-building approach that aims to blend more easily into more of the existing one- and two-story residential neighborhoods in coastal California. The project consists of one ground-floor, two-bedroom unit, shared open space, with front-of-house and back-of-house support program spaces that can be tailored to the specific context. The front-of-house program may take the form of a three-car garage in a suburban setting or a small retail space in a city. While the back-of-house program may be a shared WFH office or large bike room. The second floor consists of four compact one-bedroom units.
The buildings have generous triple-paned windows on the street-facing facade and compact glazing throughout the rest of the building. The largest windows have corresponding sunshades as well to block excessive direct solar gains. This combined with the buildings' compact envelopes keeps heat loss down. And the shared courtyard is maintained by a grey water system including a storage tank concealed below it.
Contact the architect
Molly Watterson-Ismail
OpenScope Studio

