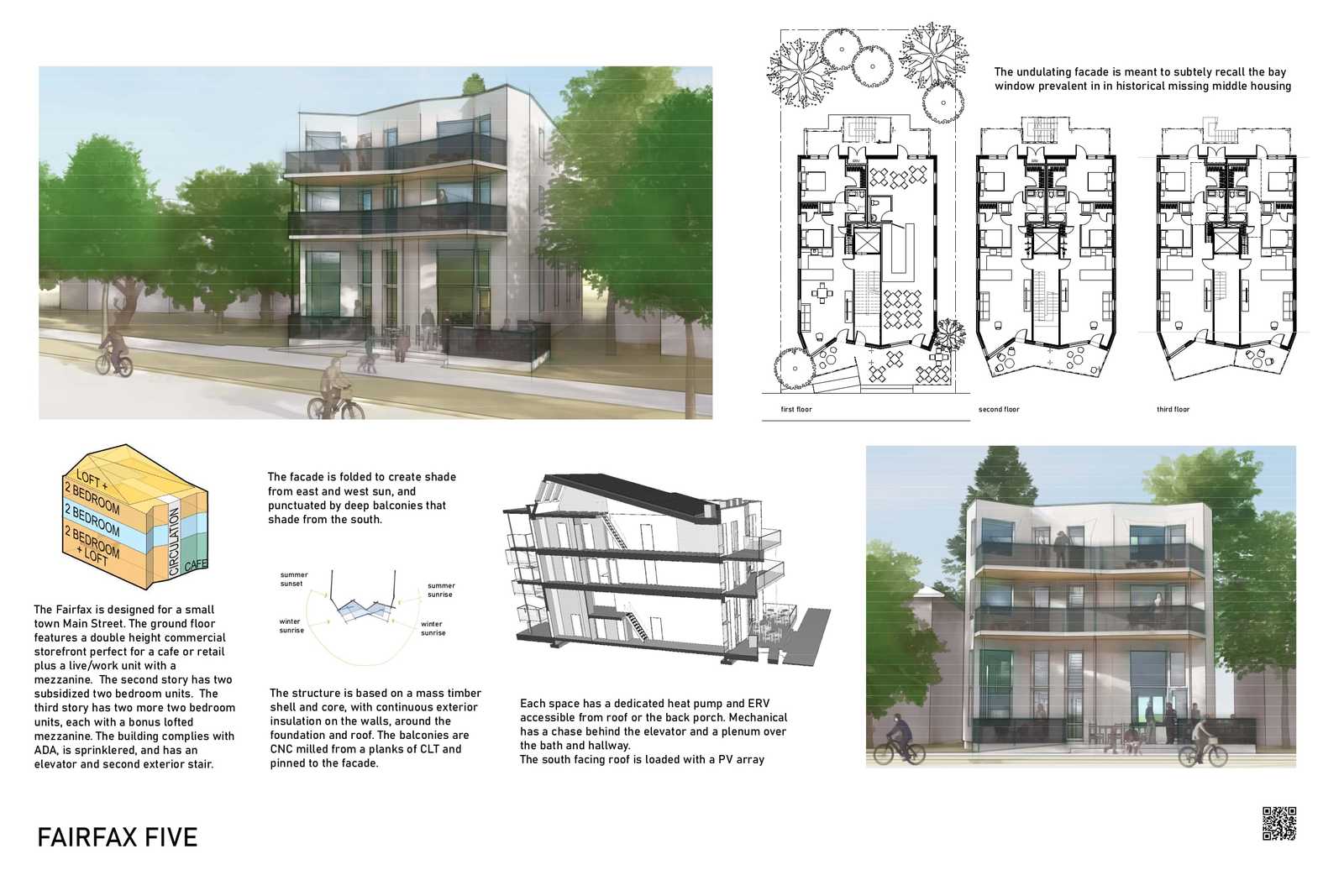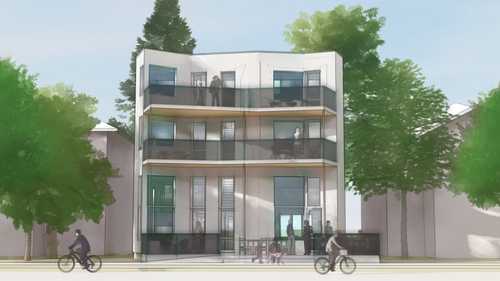Fairfax Five
by Matt Hutchins
Cast Architecture


Description
The design is based on a balloon framed mass timber structure with exterior continuous insulation down wall, around the foundation and roof, to maximize air tightness. The window wall on the south is hinged to reduce heat gain in morning and afternoon and porches help control the southern exposure, and joints can be milled to precisely bolt together. The east and west walls have only a few windows. The mechanical ventilation is provided via ERVs accessible from the back porches for each unit, with plenums running across the bath, closet and hallway, into the top of the kitchen hood. Each unit has a roof top heat pump. The south facing plane of the roof is covered with a PV array.
Contact the architect
Matt Hutchins
Cast Architecture

