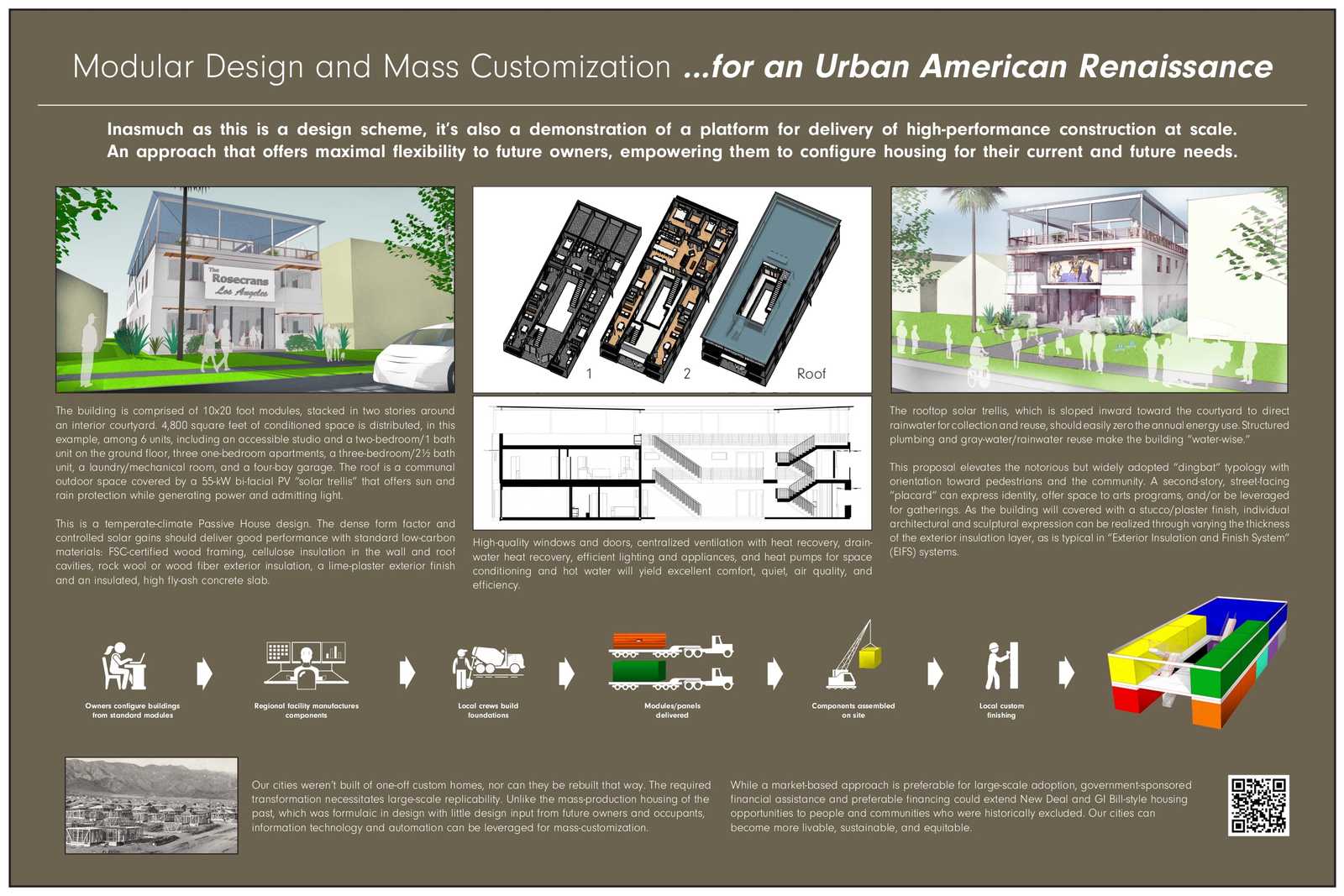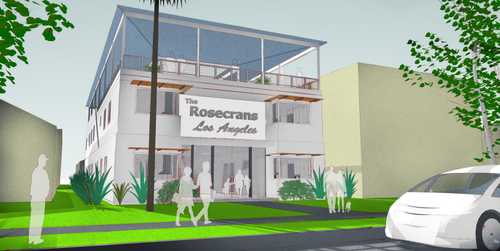Modular Design and Mass Customization for an Urban American Renaissance
by Graham Irwin
Essential Habitat Architecture


Description
This is a temperate-climate Passive House design. The dense form factor and controlled solar gains should deliver good performance with standard low-carbon materials: FSC-certified wood framing, cellulose insulation in the wall and roof cavities, rock wool or wood fiber exterior insulation, a lime-plaster exterior finish and an insulated, high fly-ash concrete slab.
High-quality windows and doors, centralized ventilation with heat recovery, drain- water heat recovery, efficient lighting and appliances, and heat pumps for space conditioning and hot water will yield excellent comfort, quiet, air quality, and efficiency.
The rooftop solar trellis, which is sloped inward toward the courtyard to direct rainwater for collection and reuse, should easily zero the annual energy use. Structured plumbing and gray-water/rainwater reuse make the building “water-wise.”
Contact the architect
Graham Irwin
Essential Habitat Architecture

