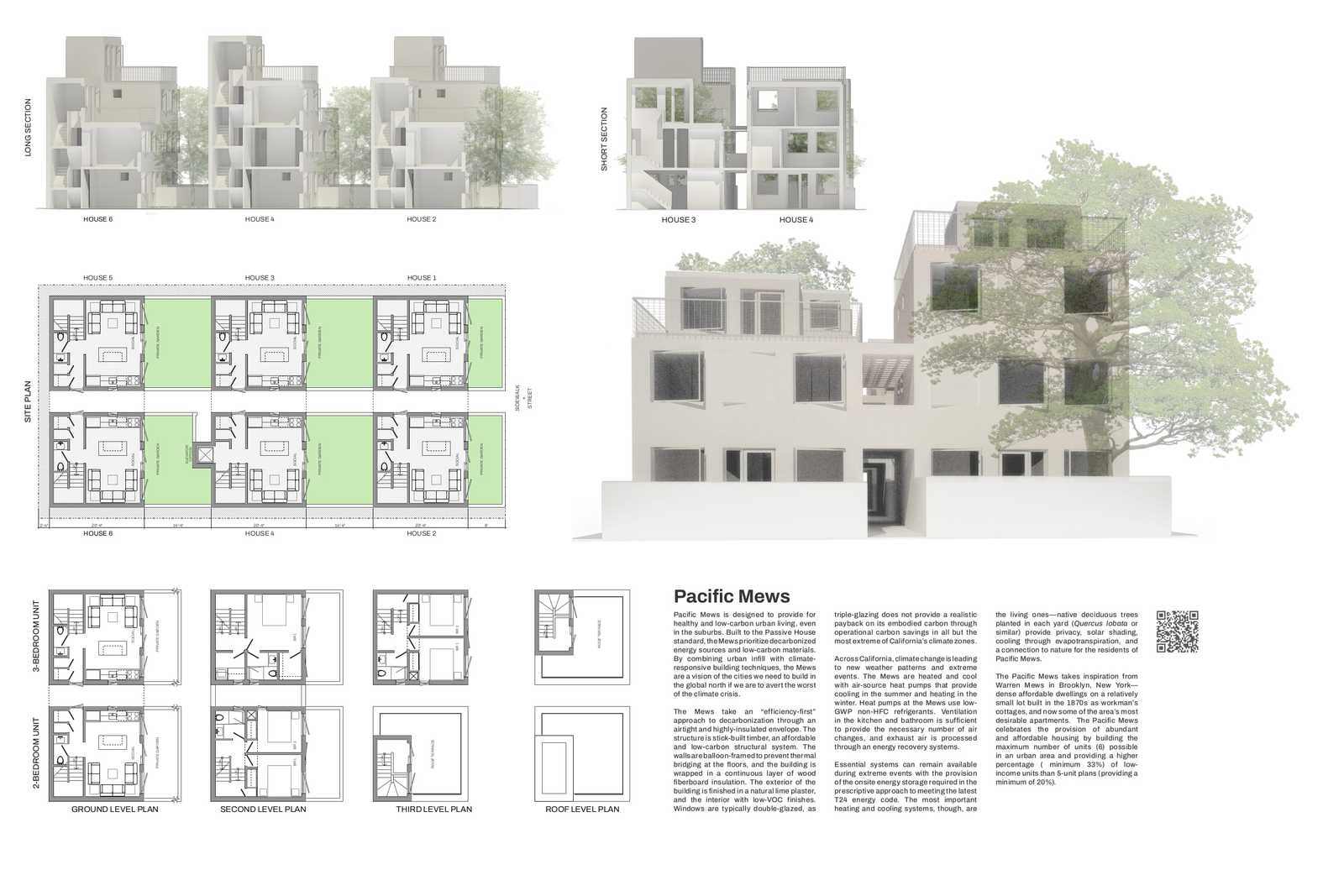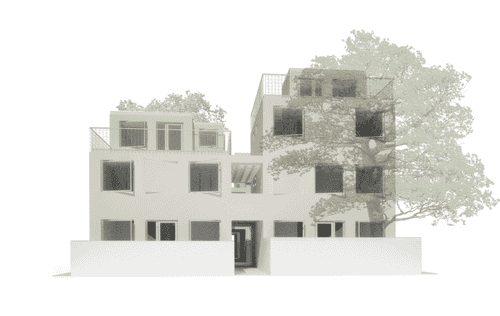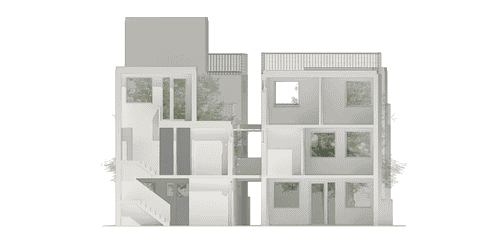Pacific Mews
by Adare Brown, Robert Brown, Jack Rusk, Ryan Comini
Common Bond



Description
Pacific Mews is designed to provide for healthy and low-carbon urban living, even in the suburbs. Built to the Passive House standard, the Mews prioritize decarbonized energy sources and low-carbon materials. By combining urban infill with climate-responsive building techniques, the Mews are a vision of the cities we need to build in the global north if we are to avert the worst of the climate crisis.
The Mews take an “efficiency-first” approach to decarbonization through an airtight and highly-insulated envelope. The structure is stick-built timber, an affordable and low-carbon structural system. The walls are balloon-framed to prevent thermal bridging at the floors, and the building is wrapped in a continuous layer of wood fiberboard insulation. The exterior of the building is finished in a natural lime plaster, and the interior with low-VOC finishes. Windows are typically double-glazed, as triple-glazing does not provide a realistic payback on its embodied carbon through operational carbon savings in all but the most extreme of California’s climate zones.
Across California, climate change is leading to new weather patterns and extreme events. The Mews are heated and cool with air-source heat pumps that provide cooling in the summer and heating in the winter. Heat pumps at the Mews use low-GWP non-HFC refrigerants. Ventilation in the kitchen and bathroom is sufficient to provide the necessary number of air changes, and exhaust air is processed through an energy recovery systems.
Essential systems can remain available during extreme events with the provision of the onsite energy storage required in the prescriptive approach to meeting the latest T24 energy code. The most important heating and cooling systems, though, are the living ones—native deciduous trees planted in each yard (Quercus lobata or similar) provide privacy, solar shading, cooling through evapotranspiration, and a connection to nature for the residents of Pacific Mews.
The Pacific Mews takes inspiration from the Warren Mews in Brooklyn, New York—dense affordable dwellings on a relatively small lot built in the 1870s as workman’s cottages, and now some of the area’s most desirable apartments. The Pacific Mews celebrates the provision of abundant and affordable housing by building the maximum number of units (6) possible in an urban area and providing a higher percentage ( minimum 33%) of low-income units than 5-unit plans (providing a minimum of 20%).
Contact the architect
Adare Brown, Robert Brown, Jack Rusk, Ryan Comini
Common Bond

