Passive House | achieving more with less
by Christian Kienapfel
PARAVANT Architects
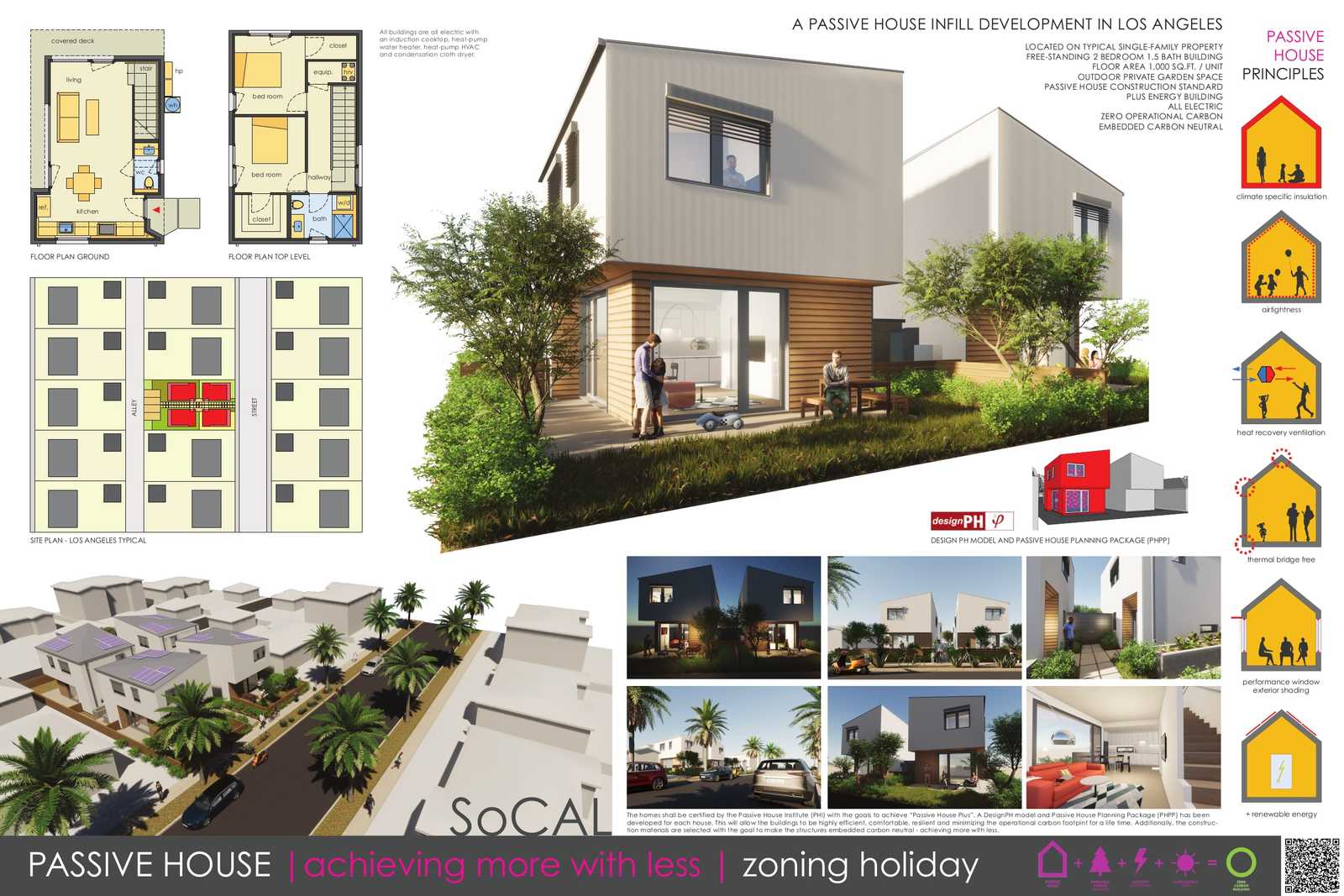
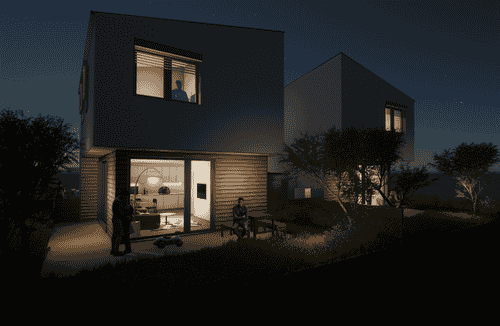
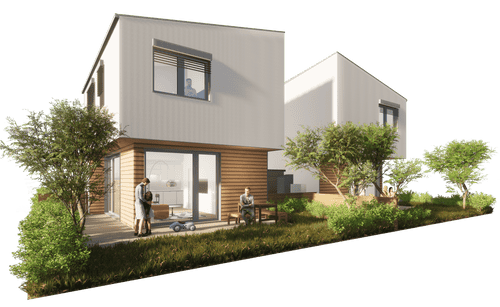
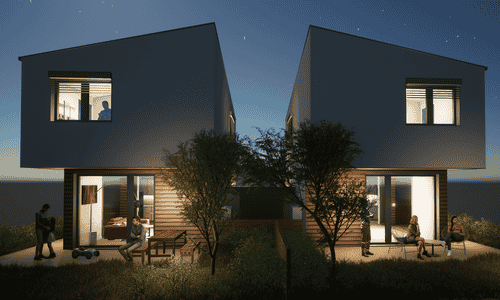
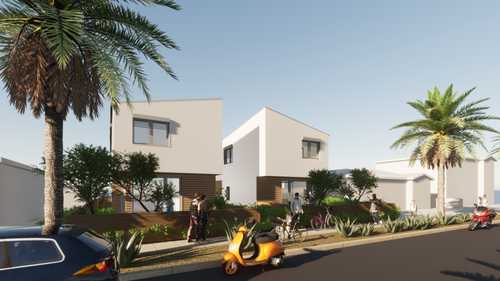
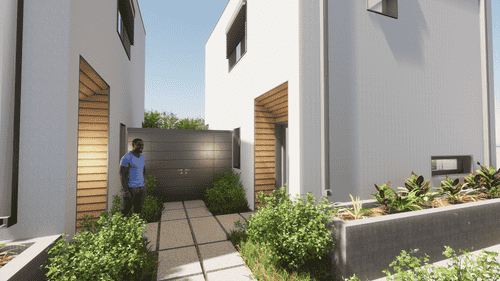
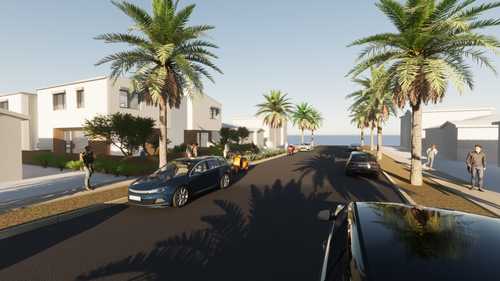
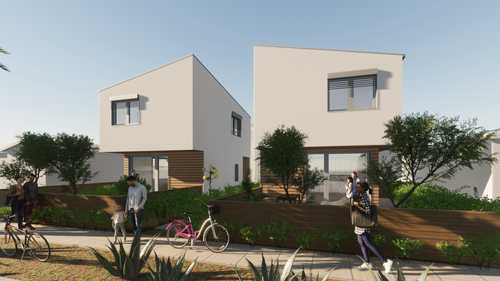
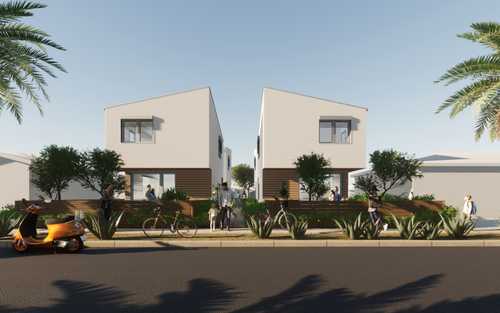
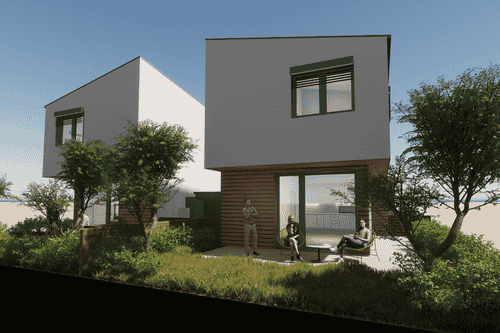
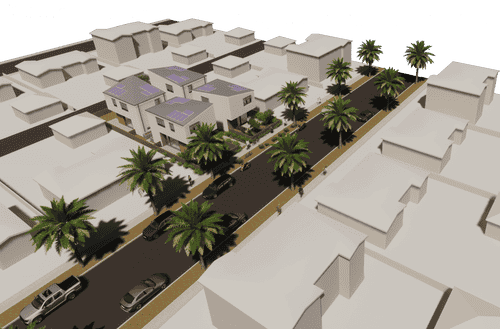
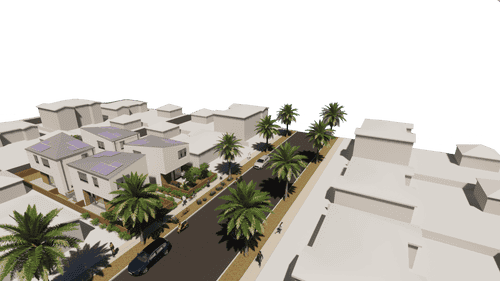
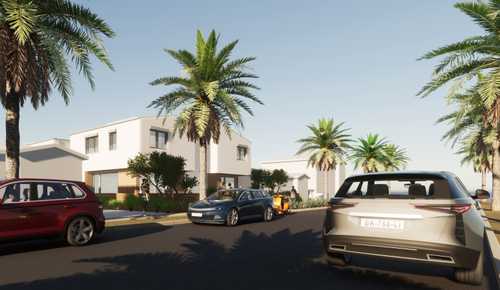
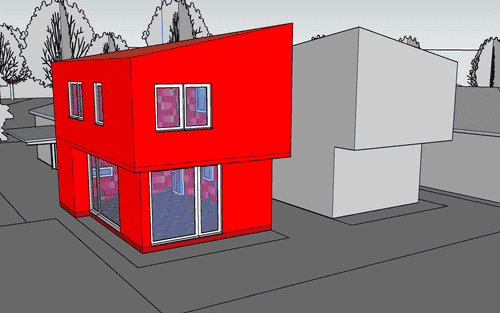
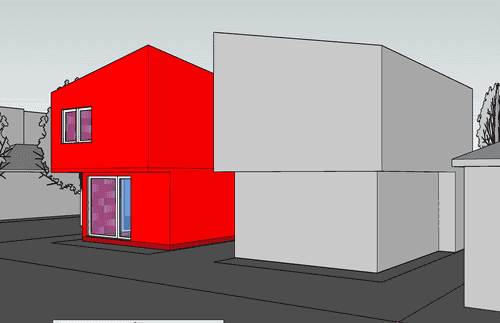
Description
A PASSIVE HOUSE infill development design for the greater Los Angeles area using a typical single-family property. The design is providing free-standing two bedroom one and a half bath buildings. Each PASSIVE HOUSE has a floor area of about 1,000 sq.ft. plus a small covered porch and private outdoor garden space. All buildings are all electric with an induction cooktop, heat-pump water heater, heat-pump HVAC and condensation cloth dryer.
The homes shall be constructed per the International PASSIVE HOUSE Construction Standard following the 5x PASSIVE HOUSE principles:
- Climate-appropriate insulation
- Airtightness 0.6 ACH@50
- Thermal bridge free design (continuous insulation)
- High performance windows with exterior shading
- Continuous ventilation system with heat recovery (HRV)
The buildings shall be certified by the Passive House Institute (PHI) with the goals to achieve Passive House Plus. A DesignPH model and Passive House Planning Package (PHPP) has been developed for each home.
This will allow the homes to be resilient and highly efficient requiring only a small photovoltaic system minimizing utility bills and the operational carbon for a life time. Additionally, the construction materials are selected with the goal to make the structures embedded carbon neutral - achieving more with less.
Contact the architect
Christian Kienapfel
PARAVANT Architects

