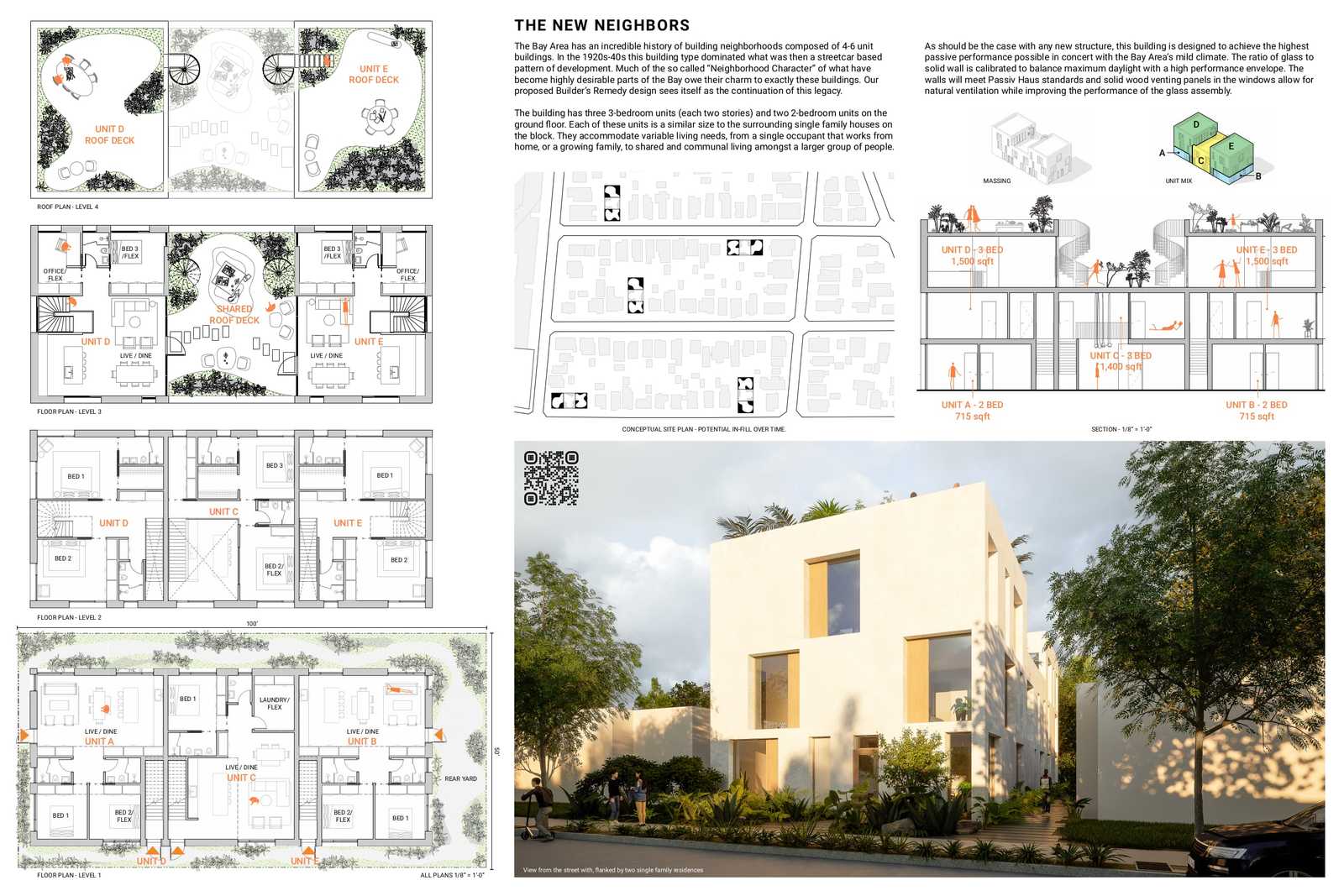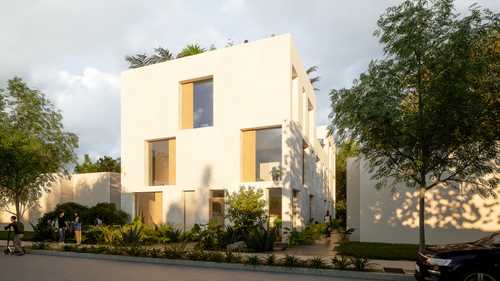The New Neighbors
by Sean Kennedy
Studio Skaggs Kennedy


Description
The Bay Area has an incredible history of building neighborhoods composed of 4-6 unit buildings. In the 1920s-40s this building type dominated what was then a streetcar based pattern of development. Much of the so called “Neighborhood Character” of what have become highly desirable parts of the Bay owe their charm to exactly these buildings. Our proposed Builder’s Remedy design sees itself as the continuation of this legacy.
The building has three 3-bedroom units (each two stories) and two 2-bedroom units on the ground floor. Each of these units is a similar size to the surrounding single family houses on the block. They accommodate variable living needs, from a single occupant that works from home, or a growing family, to shared and communal living amongst a larger group of people. As should be the case with any new structure, this building is designed to achieve the highest passive performance possible in concert with the Bay Area’s mild climate. The ratio of glass to solid wall is calibrated to balance maximum daylight with a high performance envelope. The walls will meet Passiv Haus standards and solid wood venting panels in the windows allow for natural ventilation while improving the performance of the glass assembly.
Contact the architect
Sean Kennedy
Studio Skaggs Kennedy

