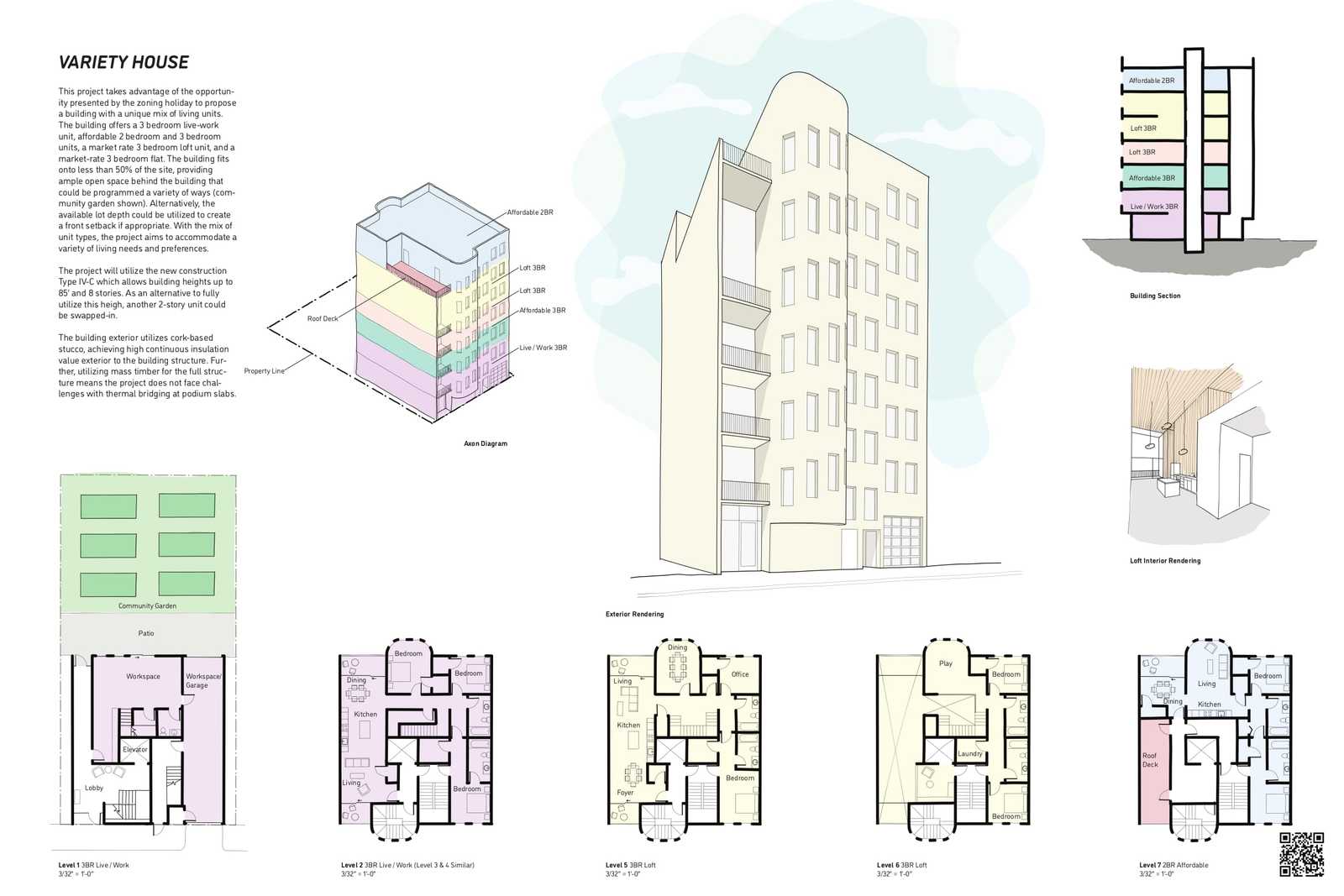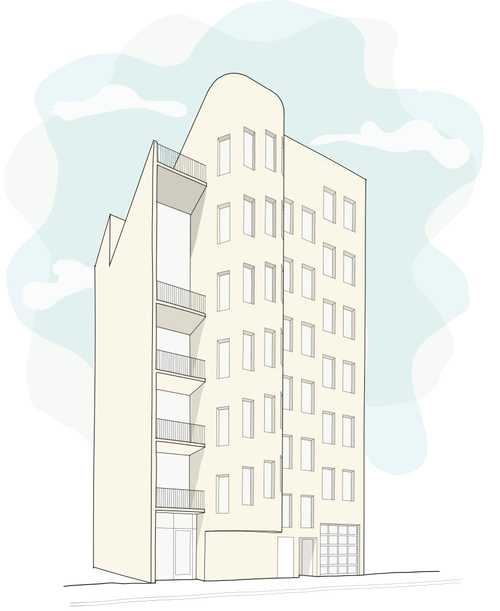Variety House
by Bryan Alcorn and Kaila Kero
Independent exercise


Description
This project takes advantage of the opportunity presented by the zoning holiday to propose a building with a unique mix of living units. The building offers a 3 bedroom live-work unit, affordable 2 bedroom and 3 bedroom units, a market rate 3 bedroom loft unit, and a market-rate 3 bedroom flat. The building fits onto less than 50% of the site, providing ample open space behind the building that could be programmed a variety of ways (community garden shown). Alternatively, the available lot depth could be utilized to create a front setback if appropriate. With the mix of unit types, the project aims to accommodate a variety of living needs and preferences.
The project will utilize the new construction Type IV-C which allows building heights up to 85’ and 8 stories. As an alternative to fully utilize this heigh, another 2-story unit could be swapped-in.
The building exterior utilizes cork-based stucco, achieving high continuous insulation value exterior to the building structure. Further, utilizing mass timber for the full structure means the project does not face challenges with thermal bridging at podium slabs.
Contact the architect
Bryan Alcorn and Kaila Kero
Independent exercise

