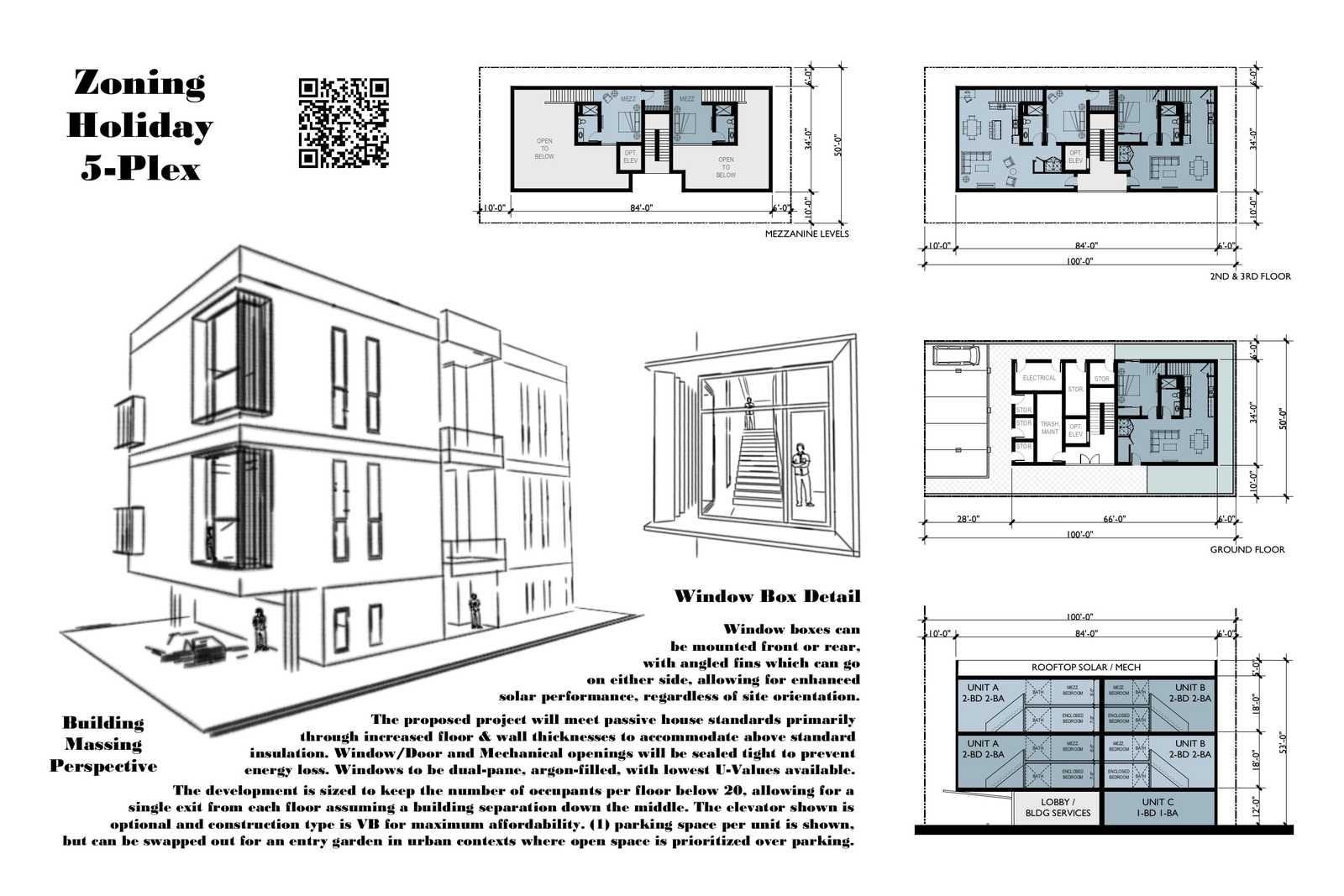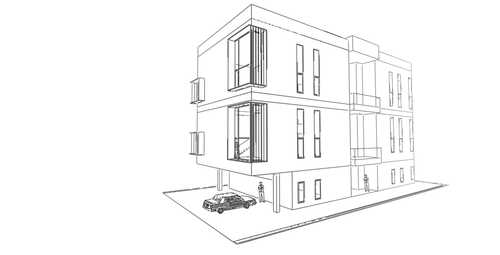Zoning Holiday Lofts
by Austin Springer
Studio KDA


Description
Window boxes can be mounted front or rear, with angled fins which can go on either side, allowing for enhanced solar performance, regardless of site orientation. The proposed project will meet passive house standards primarily through increased floor & wall thicknesses to accommodate above standard insulation. Window/Door and Mechanical openings will be sealed tight to prevent energy loss. Windows to be dual-pane, argon-filled, with lowest U-Values available. The development is sized to keep the number of occupants per floor below 20, allowing for a single exit from each floor assuming a building separation down the middle. The elevator shown is optional and construction type is VB for maximum affordability. (1) parking space per unit is shown, but can be swapped out for an entry garden in urban contexts where open space is prioritized over parking
Contact the architect
Austin Springer
Studio KDA

